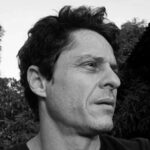Roberio Catelani Carneiro é Arquiteto e Urbanista formado pela Universidade Federal do Rio de Janeiro em 2000. Em 2001, vence concurso para Borsa di Studio Mario Olla pelo CEDIT – Centro Difusione Imprenditoriale dela Toscana em Florença – Italia em Restauração de Madeira e Marcenaria. Professor da disciplina de Maquetes Físicas na Universidade Federal do Rio de Janeiro de 2004 a 2009, foi consultor e colaborador na construção dos modelos da pesquisa “Casas Brasileiras do Séc. XX”, desenvolvida pela Arquiteta e Doutora em Arquitetura Beatriz Oliveira. Em 2006 trabalhou como coordenador de projetos no AAA – Azevedo Agência de Arquitetura, desenvolvendo trabalhos na área de projetos de restauração como a Igreja de Nossa Senhora da Glória do Outeiro e a Estação Barão de Mauá – Leopoldina, entre outros. Atualmente é professor da disciplina de Maquetes Físicas na Pontifícia Universidade Católica do Rio de Janeiro – PUC e da Universidade Santa Ursula. Em 2014 concluiu o curso de Pós-Graduação em Tecnologias no Ensino Superior pela PUC-Rio. Dentre outras atividades, dirige sua oficina desenvolvendo maquetes e objetos para arquitetos e designers, além de cursos dirigidos a estudantes e profissionais da área.
