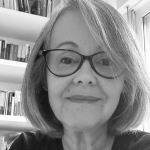Análise e projeto do espaço arquitetônico residencial. Estudo da forma e volumetria. O habitar, o morar. Estar, descansar, produzir, recrear no âmbito da residência. Organização e estruturação do espaço na escala da habitação. Estudo das relações da edificação residencial com o sítio e o entrono, observando características físicas, tipológicas, proporção e escala. Fluxos, circulação e conexões nos ambientes internos e entre estes e os externos. Continuidade dos estudos realizados em Introdução ao Projeto (ARQ1101), aprofundando aspectos como: estudo da forma e volumetria, análise do espaço arquitetônico, organização e estruturação do espaço. O estudo das relações espaciais e proporções entre os setores, ambientes e o espaço exterior de uma residência. O estudo do dimensionamento do espaço residencial, setores e ambientes, através da utilização crítica e concreta do espaço e do mobiliário pela análise de exemplos reais visitados, levantamento e reconhecimento dos próprios espaços de moradia e incentivo à busca de cada aluno dessas noções. As relações do objeto arquitetônico com o sítio e entorno imediato, observando tipologia, proporção, escala e características físicas orientação solar, topografia, existência de cursos d’água, vegetação, construções vizinhas, entre outros. Noções de metodologia projetual e cronograma para evolução. Noções iniciais de estrutura.
