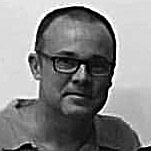He holds a degree in architecture and urbanism from the Federal University of Rio de Janeiro (1993) and a master’s degree in Design from the Pontifical Catholic University of Rio de Janeiro (2009). Currently, he is a Full Professor at the Pontifical Catholic University of Rio de Janeiro. He has expertise in the field of Architecture and Urbanism, with a focus on Architecture and Urbanism Design. He primarily works on topics such as composites, raw earth, bamboo, and rammed earth.


