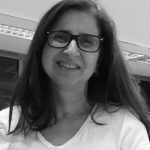PhD in Theory and History of Architecture – Universitat Politecnica de Catalunya (ETSAB, UPC, 2002);
Bachelor’s in Architecture – Federal University of Rio de Janeiro (1987);
Master’s in Architecture – University of São Paulo (1996)

PhD in Theory and History of Architecture – Universitat Politecnica de Catalunya (ETSAB, UPC, 2002);
Bachelor’s in Architecture – Federal University of Rio de Janeiro (1987);
Master’s in Architecture – University of São Paulo (1996)
IMA0
Laís Bronstein
IMA2
Otavio Leonidio, Laís Bronstein, Roberio Catelani, Pedro Lobão, Felipe Rio Branco, Adriano Mendonça, Tiago Tardin Abdelhay, Raul Bueno, Mariana Vieira
IMA1
Laís Bronstein, Roberio Catelani, Pedro Lobão, Nanda Eskes, Alziro Carvalho Neto, Monica Aguiar, Tiago Tardin Abdelhay, Mariana Vieira, Israel Nunes
L122 | L222
Laís Bronstein