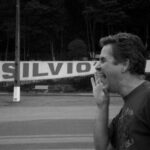Analysis and design of residential architectural space. Study of shape and volume. Dwelling, living. Being, resting, producing, recreating within the scope of the residence. Organization and structuring of space on the housing scale. Study of the relationship between the residential building and the site and surroundings, observing physical, typological characteristics, proportion and scale. Flows, circulation and connections in internal environments and between them and external environments. Continuity of studies carried out in Introduction to the Project (ARQ1101), deepening aspects such as: study of form and volume, analysis of architectural space, organization and structuring of space. The study of spatial relationships and proportions between sectors, environments and the exterior space of a residence. The study of the dimensioning of residential space, sectors and environments, through the critical and concrete use of space and furniture through the analysis of real examples visited, survey and recognition of the living spaces themselves and encouraging each student to search for these notions. The relationships between the architectural object and the site and immediate surroundings, observing typology, proportion, scale and physical characteristics, solar orientation, topography, existence of watercourses, vegetation, neighboring buildings, among others. Notions of design methodology and timeline for evolution. Initial notions of structure.

