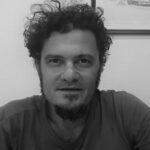He holds a degree in Architecture and Urbanism from UNIMEP – Methodist University of Piracicaba (1998) with the UNESCO Chair in Earth Construction, a master’s degree in practical constructive experimentation in architecture education from FAU USP (2009), and a PhD in construction technology from PROARQ at FAU-UFRJ (2020). He is an associate professor at the Department of Architecture and Urbanism at the School of Industrial Design of the State University of Rio de Janeiro. Since 2003, he has been working as a university professor in the field of architecture and urbanism: Faculdades Integradas Módulo (2003-2004), FMU-SP (2010-2012), UNIBAN-SP (2009-2011), PUC-Campinas (2010-2011), São Judas Tadeu University – SP (2012-2013), FAU-UFRJ (2014-2015), Santa Úrsula University-RJ (2013-present). He has experience in technical assistance for housing production, construction technology, and earth construction. He has worked in several architecture offices with projects and construction in general and currently coordinates an architecture office in Rio de Janeiro, Matéria Base, since 2013. He is a researcher in the Red Proterra research networks, Terra Brasil network, with an emphasis on earth construction. Currently, he is a professor at DAU – PUC-Rio, where he supervises the Experimental Site, he is a professor at DAU/ESDI/UERJ, where he coordinates the CANTEIRO EXPERIMENTAU extension project and the Extension Nucleus, and he is part of the Technical Assistance Collective CATÁLISE in Rio de Janeiro. He is also a researcher in the naMORAR group – a nucleus of extension, research, and teaching activities on issues and dialogues with urban popular housing (formerly CiHabE – City, Housing, and Education).


